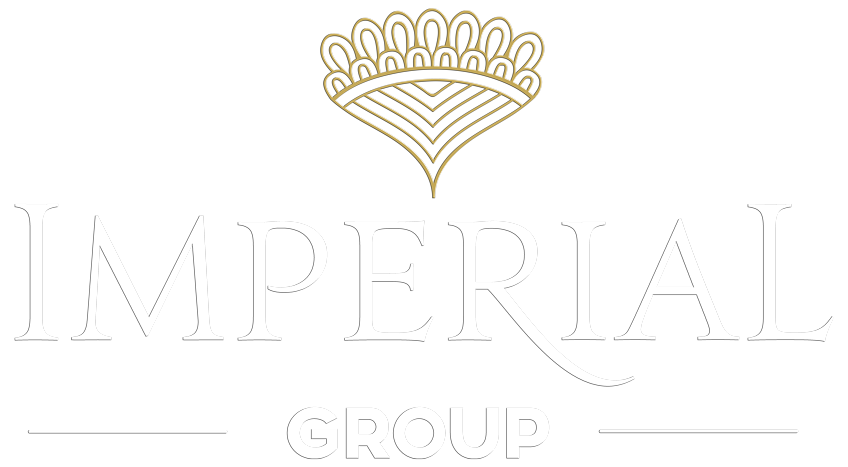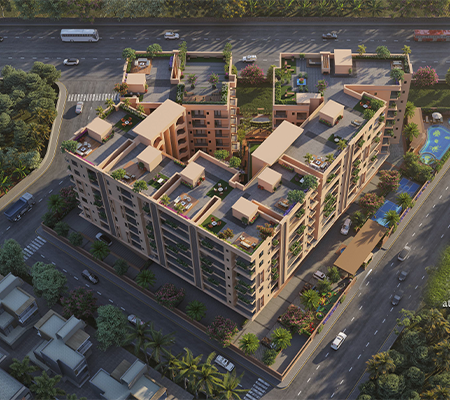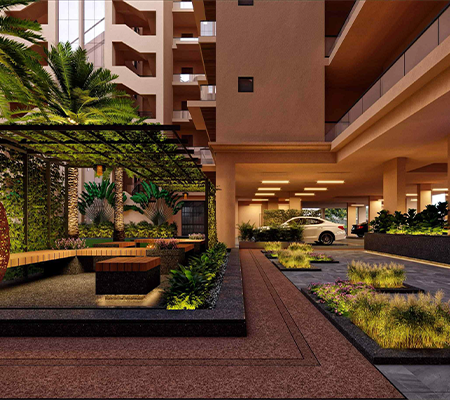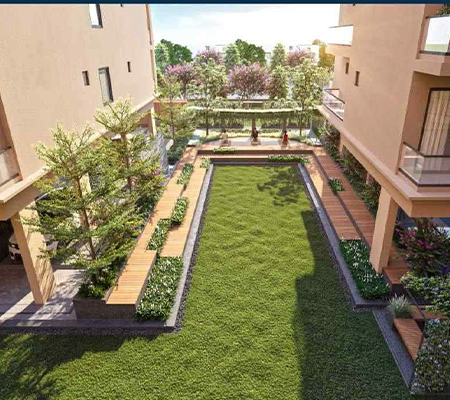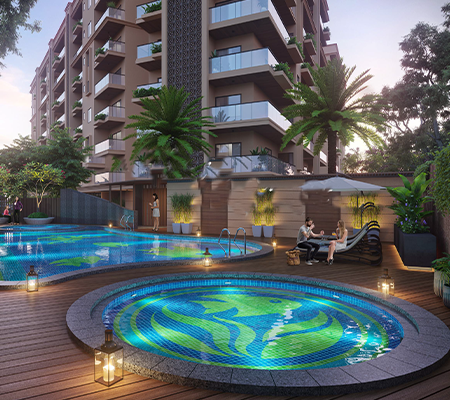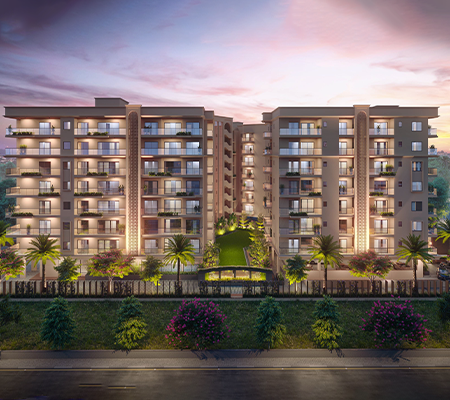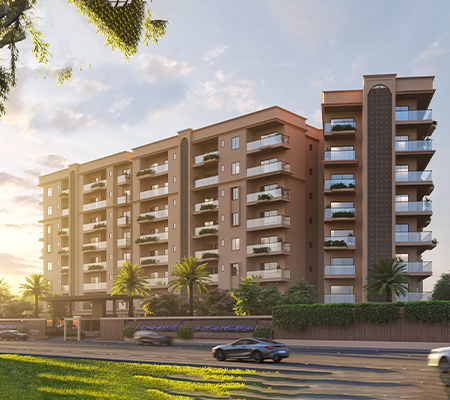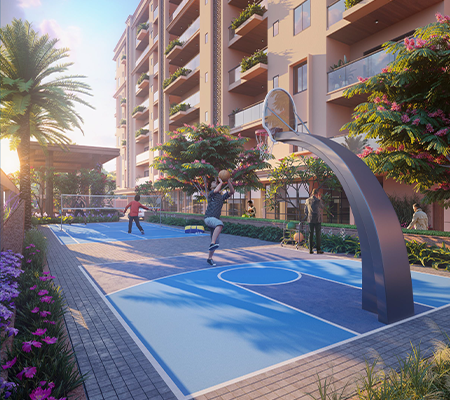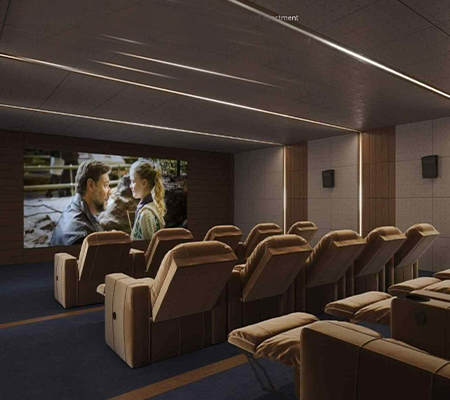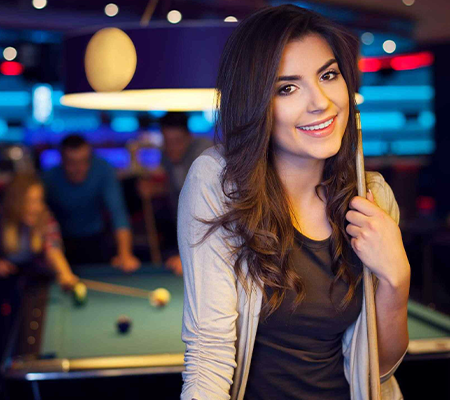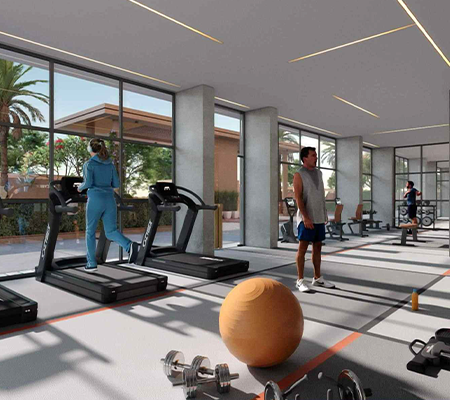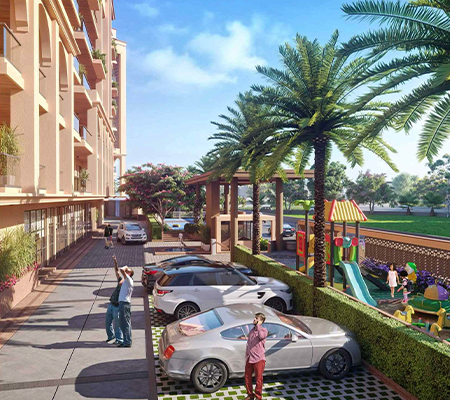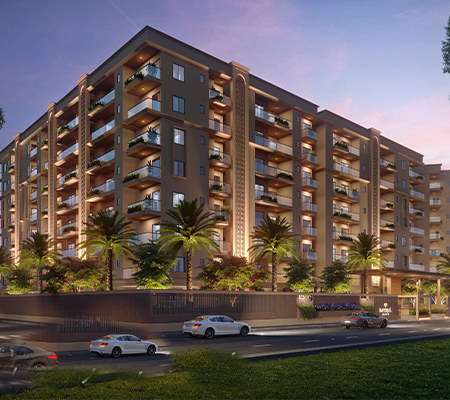Imperial Garden
A LUXURIOUS LIFESTYLE, WITH THE ESSENCE OF ROYALTY
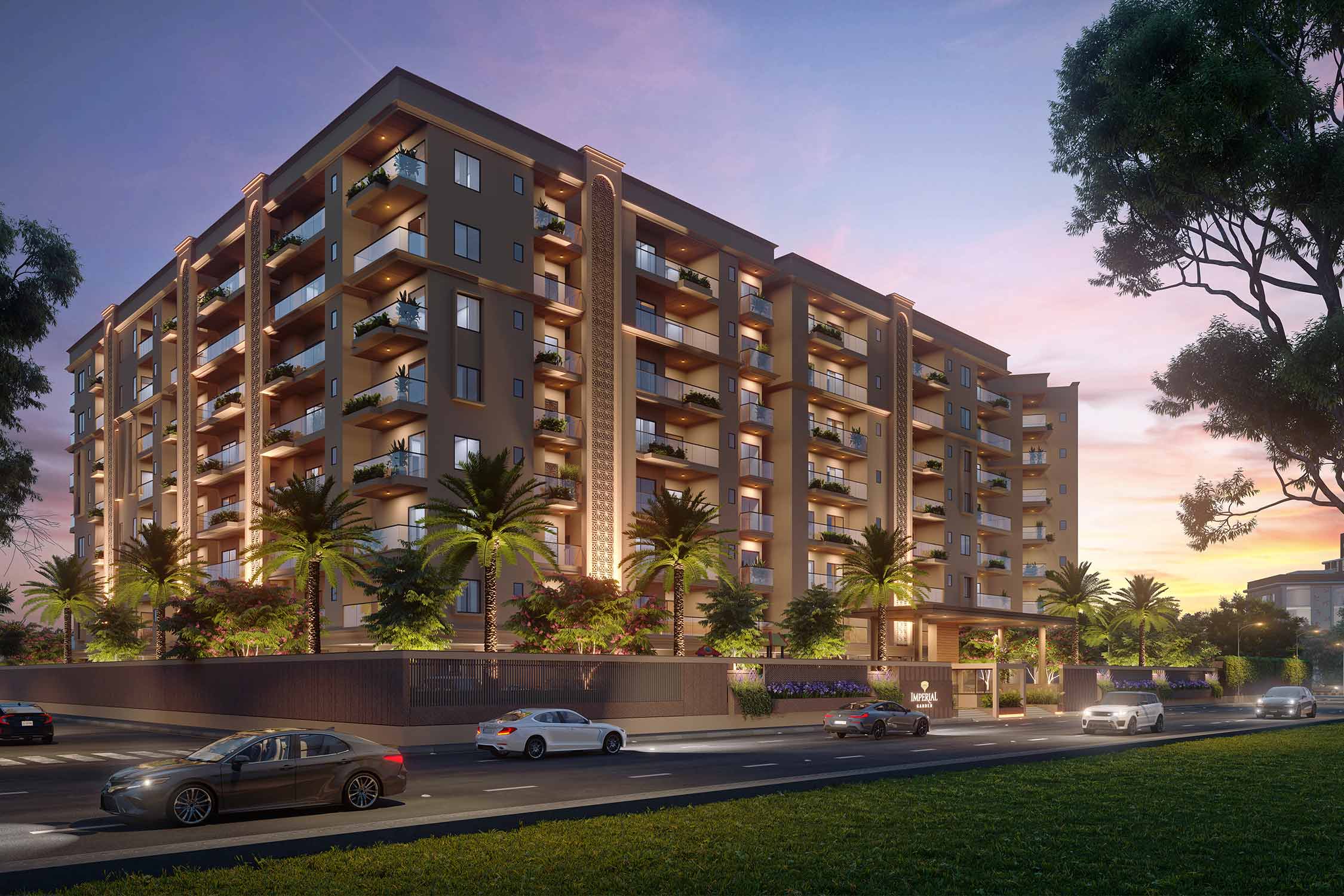
Imperial Garden
An imperial abode where you live a royal lifestyle !
Imperial garden with its charming infrastructure, delights you in ways you have only imagined. The most preferred location by the resident, Vidhyadhar Nagar is situated near every lifestyle amenities from hospitals to multiplex malls, retail outlet and coveted educational institutions to world class hotels. We offer you a home that is close to all the convenience that provides you effortless living.
- 70 Royal Luxurious Flats 3/4/5 BHK With Min. 10-3° Clear Height
- Elite Club House
- Multi Sports Activities
- Opp. Vidhyadhar Nagar Biggest Park (The Smriti Van))
- All 4 Sides Road
- Green Belt Along One Side Of The Plot
Floor & Terrace Plan - Imperial Garden
Typical Floor Plan
Basement Plan
Terrace Floor
Unit Plan - Imperial Garden
5 BHK Type-A
B.U.A : 3407 Sq. Ft
Sale Area : 4600 Sq. Ft.
5 BHK Type-B
B.U.A : 2853 Sq. Ft.
Sale Area : 3852 Sq. Ft.
4 BHK Type-A
B.U.A : 2444 Sq. Ft.
Sales Area : 3300 Sq. Ft.
4 BHK Type-B
B.U.A : 2582 Sq. Ft
Sale Area : 3486 Sq. Ft.
4 BHK Type-C
B.U.A : 2156 Sq. Ft.
Sale Area : 2911 Sq. Ft.
4 BHK Type-D
B.U.A : 2338 Sq. Ft.
Sales Area : 3156 Sq. Ft.
4 BHK Type-E
B.U.A : 2433 Sq. Ft
Sale Area : 3285 Sq. Ft.
3 BHK Type-A
B.U.A : 1617 Sq. Ft.
Sale Area : 2183 Sq. Ft.
3 BHK Type-B
B.U.A : 1869 Sq. Ft.
Sales Area : 2523 Sq. Ft.
Specification - Imperial Garden
DRAWING / DINING
- All internal wall POP with premium plastic emulsion paint.
- Royal play paint on one will in drawing room.
- Imported Marble flooring.
- 8′-O* height main entrance designer door.
- High end Modular electrical switches.
- Euro profile aluminium windows with three track system & toughened glass (with wire mesh provision).
- Imported tile flooring.
- High end Modular electrical switches.
- Euro profile aluminium windows with three track system & toughened glass (with wire mesh provision).
BEDROOMS
- Designer Large Size Tile Flooring
- 8′-O* height designer both side laminated door.
WASH ROOM
- Premium and Anti-skid tiles.
- Single lever sanitary fittings of international make.
- Separate wet area.
- 8′-0* height designer both side laminated door
- Premium CP fittings international make.
- Hand shower with head shower in master toilet.
- Over the counter basin with granite top.
- High end Modular electrical switches.
- Point for Geyser, exhaust fan.
KITCHEN
- Granite designer counter top or equivalent.
- Washing machine point in utility area/balcony.
- Geyser, exhaust fan, points in specified arca.
- Imported tile flooring.
- High end Modular electrical switches.
- All internal wall POP with premium plastic emulsion paint in left over areas.
- Euro profile aluminium windows with three track system & toughened glass (with wire mesh provision).
BALCONY, TERRACES & EXTERIOR
- Anti-skid designer tile flooring.
- Railing as per elevation.
SECURITY & SAFETY
- Gated Community
- Five Tear Security
- A Video Ores Phone
- Intercom Connectivity
- CCTV Surveillance
HOME AUTOMATION
- All Major functional control in Living Area
- Provision cf Video Door Phone
- Panic Button in Kitchen / Master Bedroom
Site Map & ElevationView
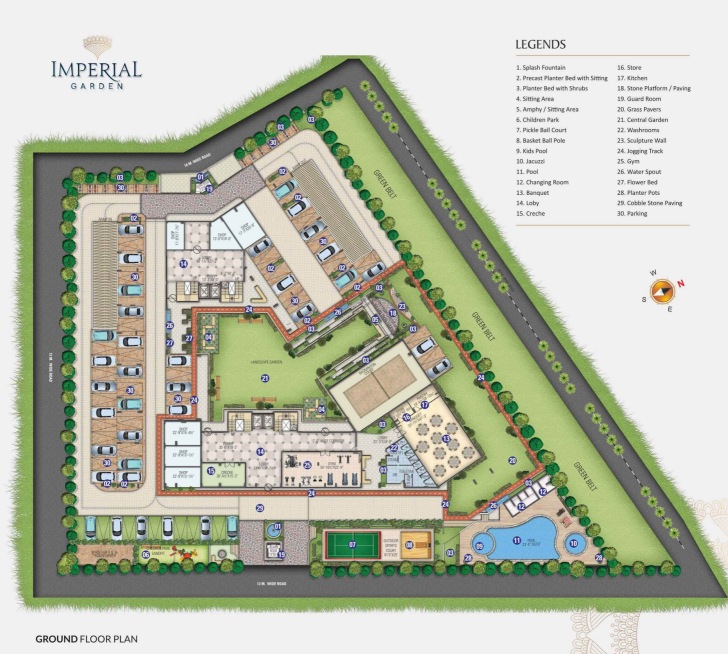
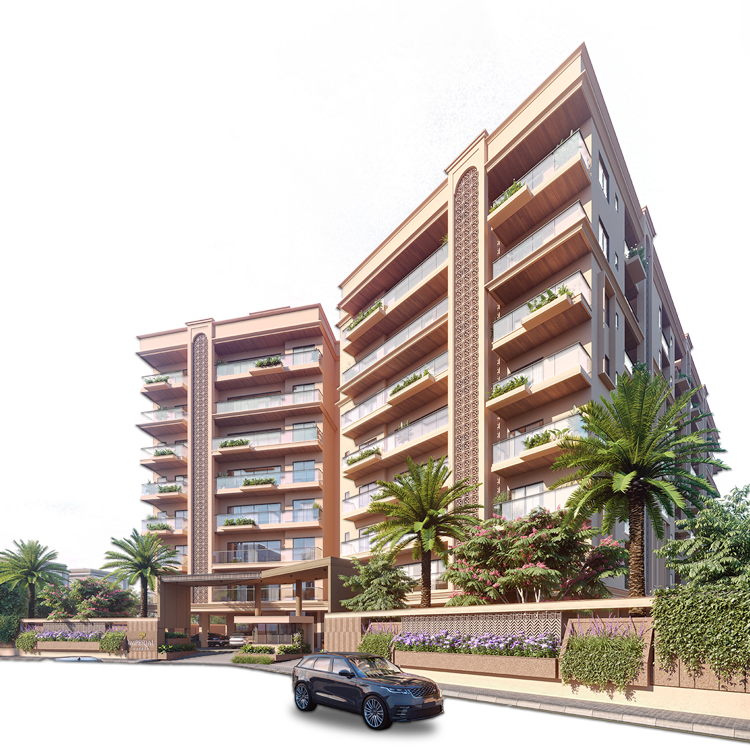
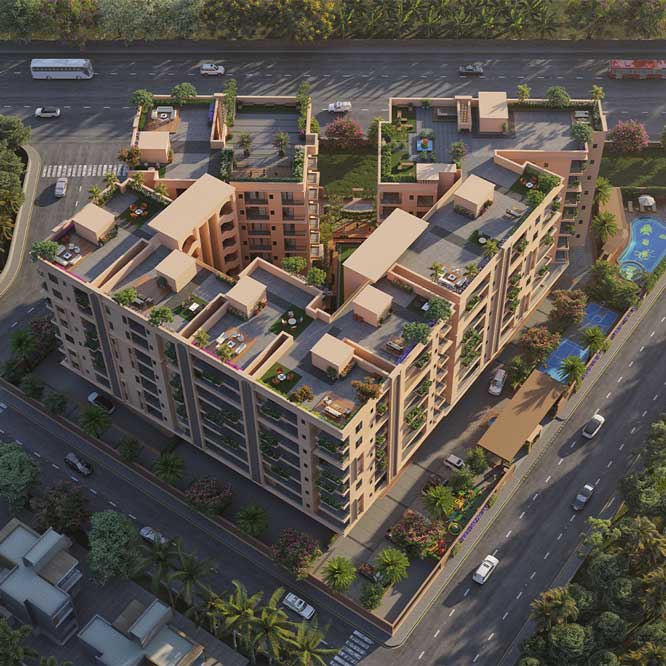
Gallery - Imperial Garden
Quick
Enquiry
You can connect with us for Imperial Garden enquiry by calling or WhatsApp chat.

