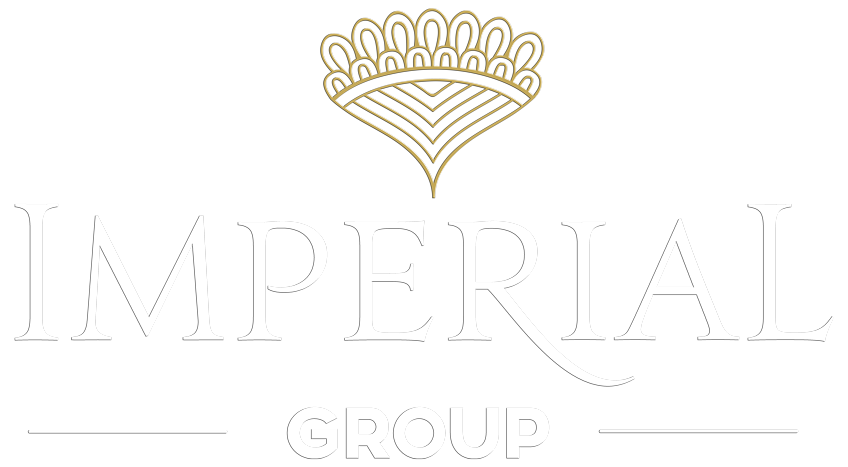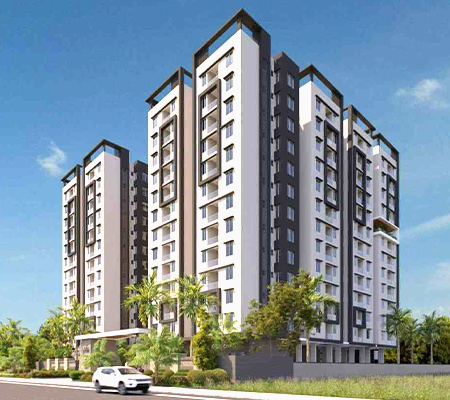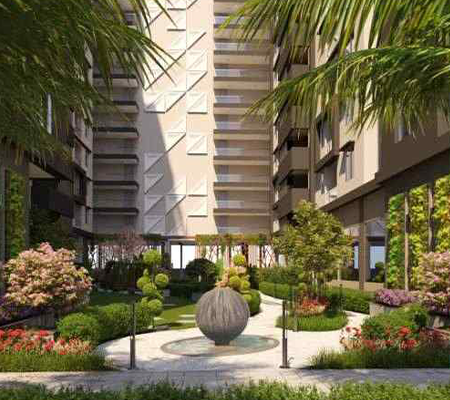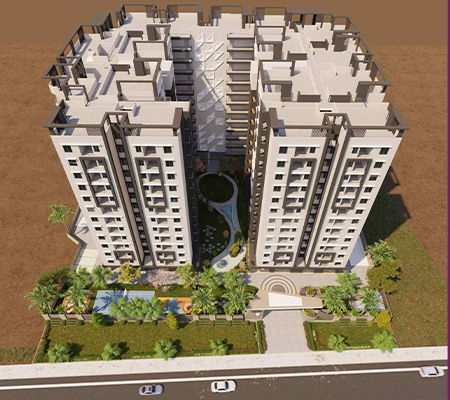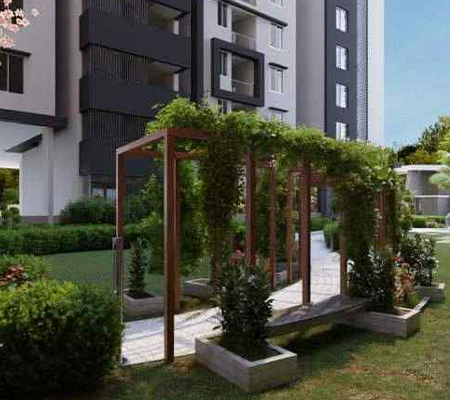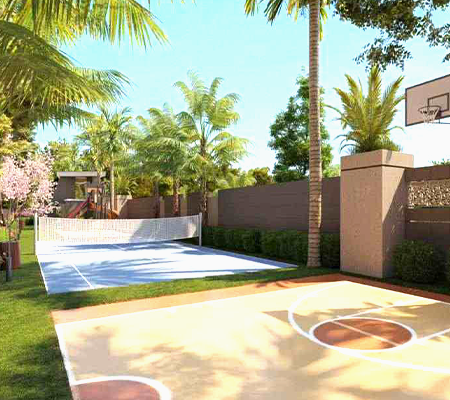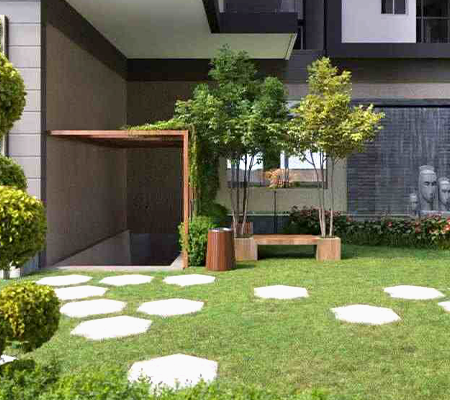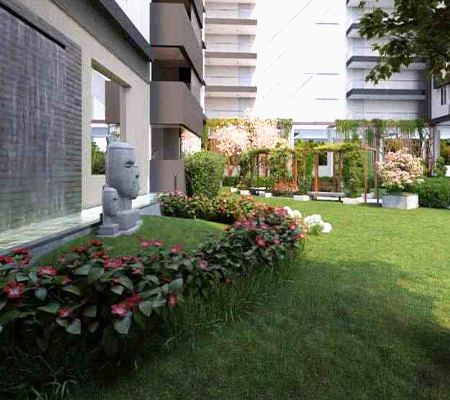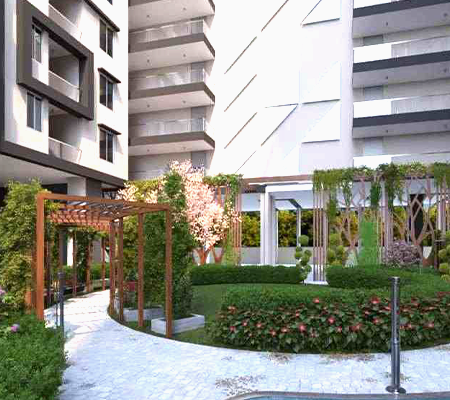Imperial Utsav
2/3 BHK MODERN RESIDENTIAL APARTMENTS
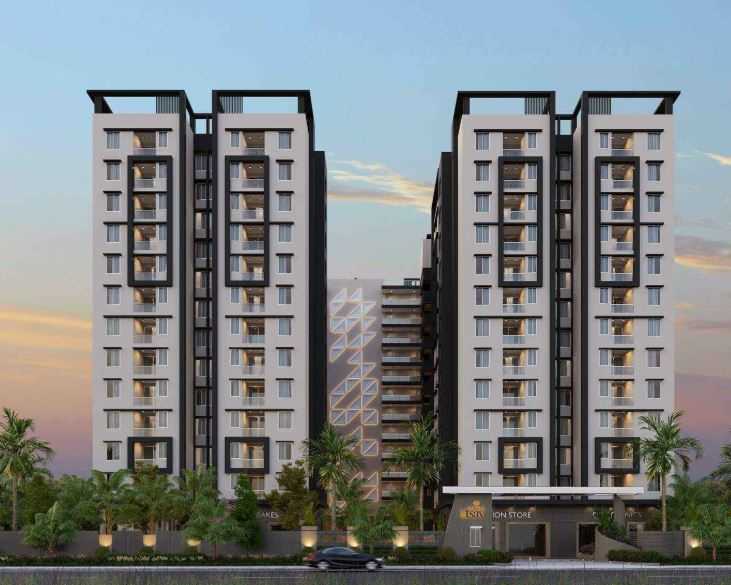
Imperial Utsav
A place where every corner exudes exclusivity and celebrate your bond.
At Imperial Utsav, we have redefined the definition of space and luxury so that you and your family can experience the exclusivity that you deserve. The 2/3 BHK apartments are designed to offer you more space to move around openly and that befits your taste & style. Aesthetically pleasing interiors & creative intelligence are weaved together in the making of Imperial Utsav, to create an abode to revel in its elegance and functionality.
- Kids Play Area
- Sn. Citizen Corner
- Library
- Gymnasium
- Yoga Lawn
- Jogging Track
- Indoor Game
- List Item
Ground & Basement Floor Plan - Imperial Utsav
Ground Floor Plan
Basement Plan
2/3 BHK Unit Plan - Imperial Utsav
2 BHK Type-A
B.U.A : 662 Sq. Ft
Sale Area : 894 Sq. Ft.
2 BHK with Study
B.U.A : 928 Sq. Ft.
Sale Area : 1253 Sq. Ft.
3 BHK + 3 Toilets
B.U.A : 1072 Sq. Ft.
Sale Area : 1447 Sq. Ft.
Silent Features - Imperial Utsav
DRAWING / DINING
- Designer vitrified tile flooring
- P.O.P. work in line on all walls and ceiling
- High quality Acrylic emulsion paint on all walls and ceiling
- 8′-0″ Height Main Entrance designer Flush Door
- High Quality Euro Profile UPVC windows with Three Track System (With Wire mash provision)
- Modular Electrical switches of international make
BEDROOMS
- Designer vitrified tile flooring
- P.O.P. work in line on all walls and ceiling
- High quality Acrylic emulsion paint on all walls and ceiling
- 7′-0″ Height Designer Laminated Flush door
- High Quality Euro Profile UPVC windows with Three Track System (With Wire mesh provision)
- Modular Electrical switches of international make
HOME AUTOMATION
- All Major functional control in Living Area
- Provision of Video Door Phone
- Panic Button in the Kitchen/Master Bedroom
BALCONY
- Anti-skid Designer tile flooring
- Railing as per View
- Washing machine point in common balcony
AIR CONDITIONING
- Copper Piping and Cabling for A.C.
SECURITY & SAFETY
- Gated Community
- Five Tear Security
- A Video Ores Phone
- Intercom Connectivity
- CCTV Surveillance
KITCHEN
- Elegant Kitchen
- Designer vitrified tile flooring
- Granite Designer Counter top
and Wall dacio or equivalent - P.O.P. work in line on all walls and ceiling
- High Quality Acrylic emulsion paint in left over areas
- High Quality Euro Profile UPVC windows with ThreeTrack System (With Wire mesh provision)
- Gas Pipe Line and Gas
detector - Provision of Geyser and
Exhaust and R.O. unit - Modular Electrical switches of international make
- Single Bowl Sink
WASH ROOM
- Premium anti-skid ceramic tiles 7-0 Height Designer Flush door
- Premium counter basin
- Separate wet area
- Hand Shower and Head Shower in Master Bedroom Toilet
- Hot & Cold Mixer of International Quality
- Sanitary ware of International Standards
- Modular Electrical switches of international make
- Provision of Geyser and Exhaust
- Grid False Ceiling
CLUB HOUSE
- Multi-Purpose Hall with Party Lawn
- Gymnasium
- Indoor Games Area
- Billiards Lounge
- Swimming Pool with Deck
- Toddler’s Pool
- Library
- Crèche
- Separate Lobby of Each Block
Gallery - Imperial Utsav
Quick
Enquiry
You can connect with us for Imperial Utsav enquiry by calling or WhatsApp chat.

