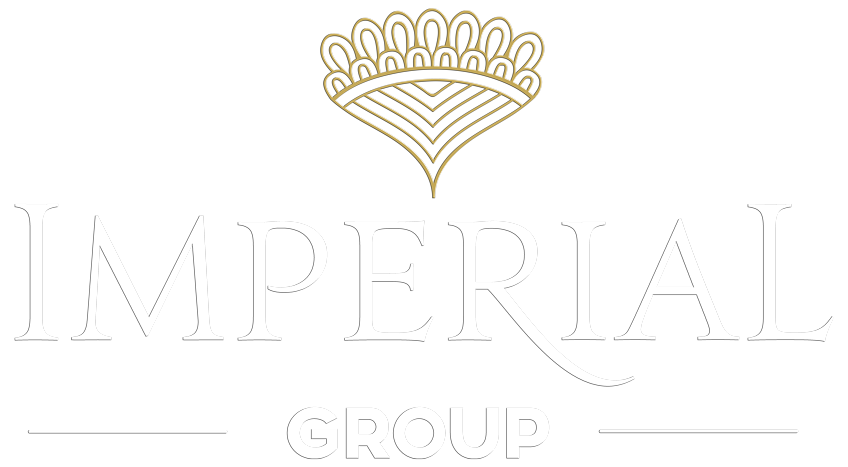Imperial Villa
SURROUNDED BY LUXURY, INSPIRED BY NATURE
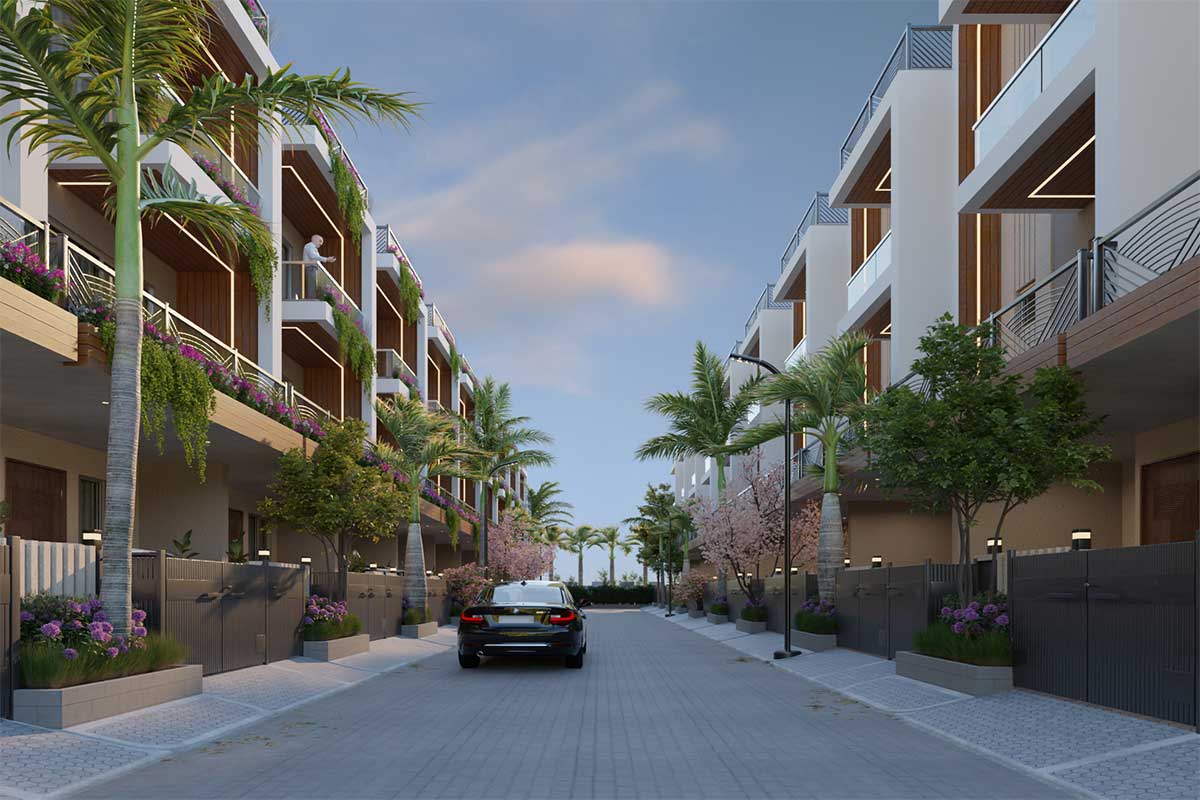
Luxurious 3 Storey Villa
A blend of sophisticated design and content living !
Welcome to the Imperial Ville, a sprawling collection of luxurious 3-storey villas embellished with lush greenery curated for your family to experience a lifestyle like never before with unique architecture, fine detailing, and modern luxury. A close-knit township with three levels of security and an intercom system that ensures you get a good night's sleep. Imperial Ville is your luxurious cocoon, where you'll wake up to a sense of serenity and luxury.
GET A PERFECT COMBINATION OF LUXURIOUS HOMES AND AMENITIES

Single Gate Entry & Exit

3 Tier Security

Internet/DTH Provision

CCTV Surveillence

Intercom Facility
Floor Plan - Imperial Villa
Ground Floor
BUA : 850 Sq.Ft.
Carpet Area : 634.81 Sq.Ft.
Total Built-up Area : 2200 Sq. Ft.
First Floor
BUA : 725 Sq.Ft.
Carpet Area : 704.37 Sq.Ft.
Balcony : 94.88 Sq.Ft.
Total Built-up Area : 2200 Sq. Ft.
Second Floor
BUA : 625 Sq.Ft.
Carpet Area : 426.29 Sq.Ft.
Balcony : 48.62 Sq.Ft
Total Built-up Area : 2200 Sq. Ft.
Specification - Imperial Villa
DRAWING / DINING
- All internal wall POP with premium plastic emulsion paint.
- Royal play paint on one will in drawing room.
- Imported tile flooring.
- 8′-O* height main entrance designer door.
- High end Modular electrical switches.
- Euro profile aluminium windows with three track system & toughened glass (with wire mesh provision).
- Imported tile flooring.
- High end Modular electrical switches.
- Euro profile aluminium windows with three track system & toughened glass (with wire mesh provision).
WASH ROOM
- Premium and Anti-skid tiles.
- Single lever sanitary fittings of international make.
- Separate wet area.
- 8′-0* height designer both side laminated door
- Premium CP fittings international make.
- Hand shower with head shower in master toilet.
- Over the counter basin with granite top.
- High end Modular electrical switches.
- Point for Geyser, exhaust fan.
KITCHEN
- Granite designer counter top or equivalent.
- Washing machine point in utility area/balcony.
- Geyser, exhaust fan, points in specified arca.
- Imported tile flooring.
- High end Modular electrical switches.
- All internal wall POP with premium plastic emulsion paint in left over areas.
- Euro profile aluminium windows with three track system & toughened glass (with wire mesh provision).
BALCONY, TERRACES & EXTERIOR
- Anti-skid designer tile flooring.
- Railing as per elevation.
BEDROOMS
- All internal wall POP with premium plastic emulsion paint.
- 8′-O* height designer both side laminated door.
Layout, Site Map & Aerial View
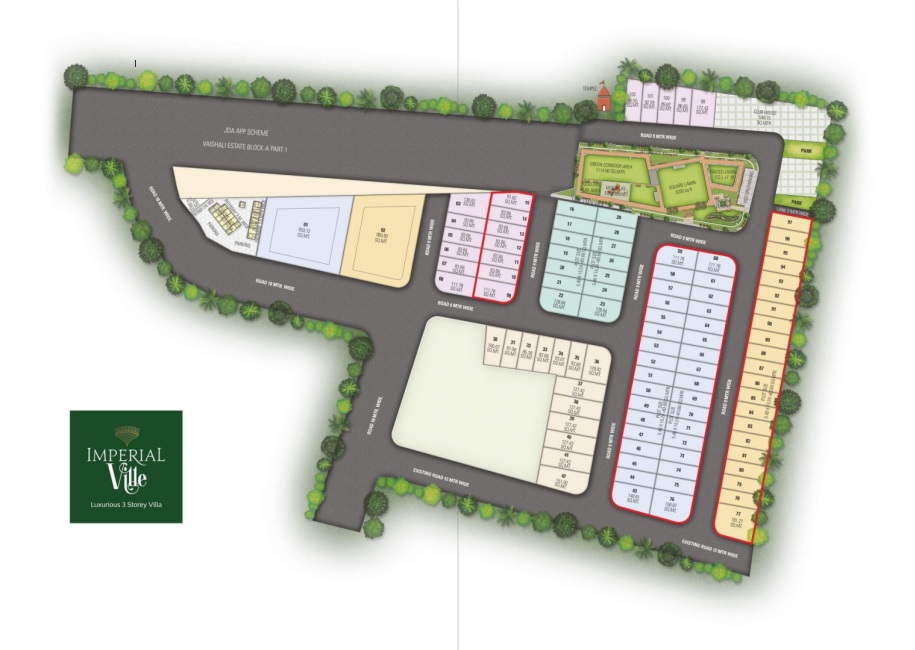
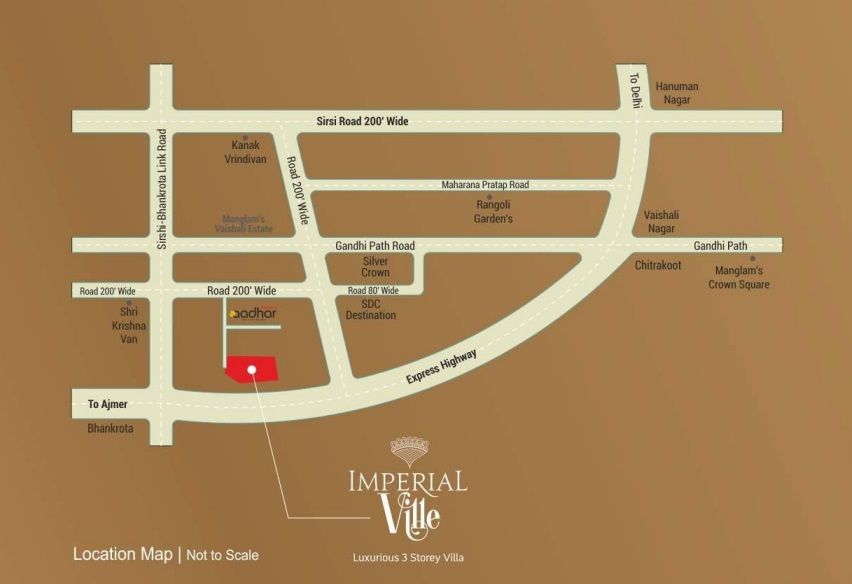
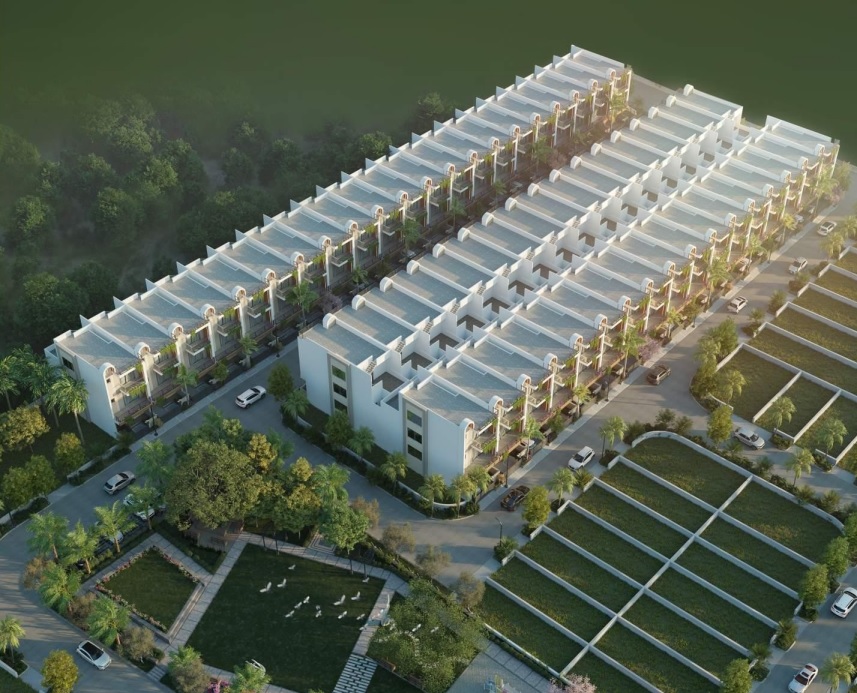
Quick
Enquiry
You can connect with us for Imperial Villa enquiry by calling or WhatsApp chat.

